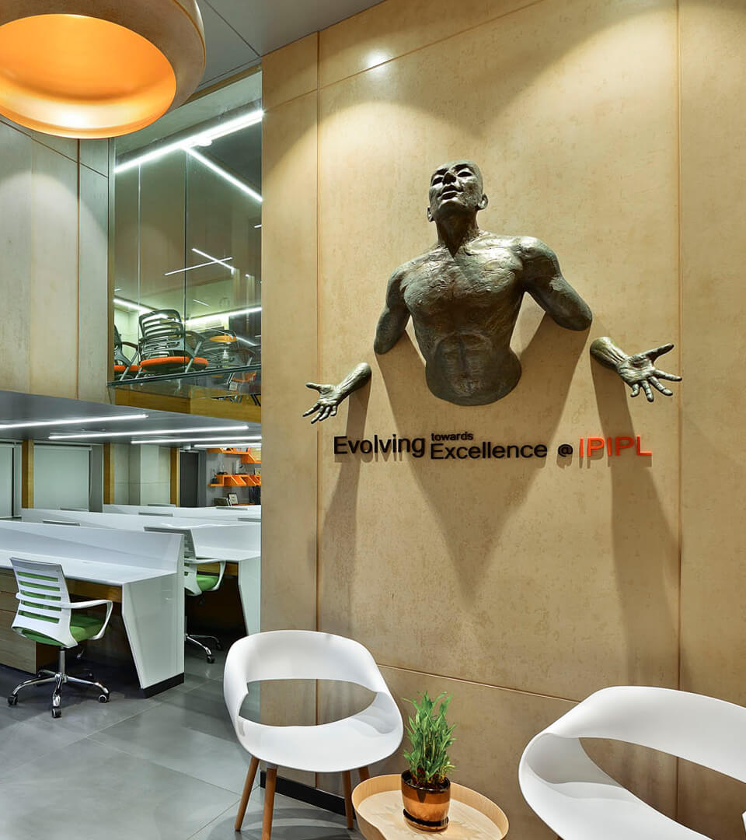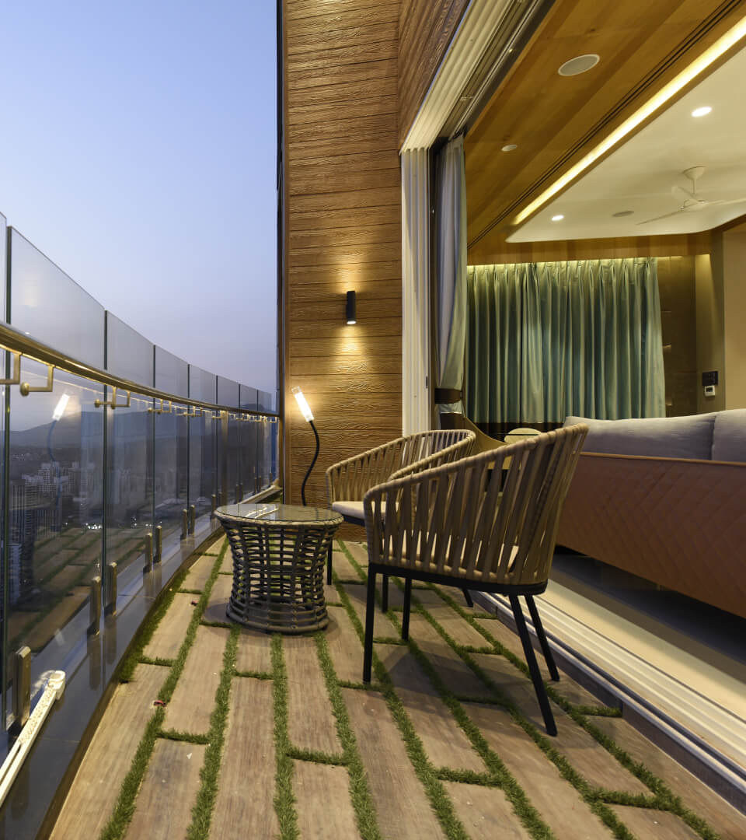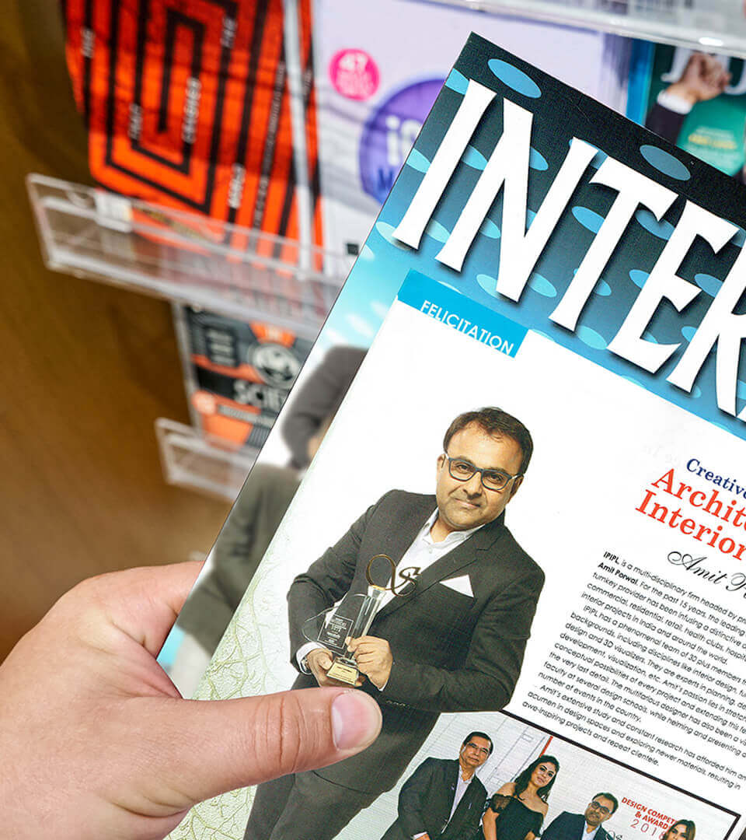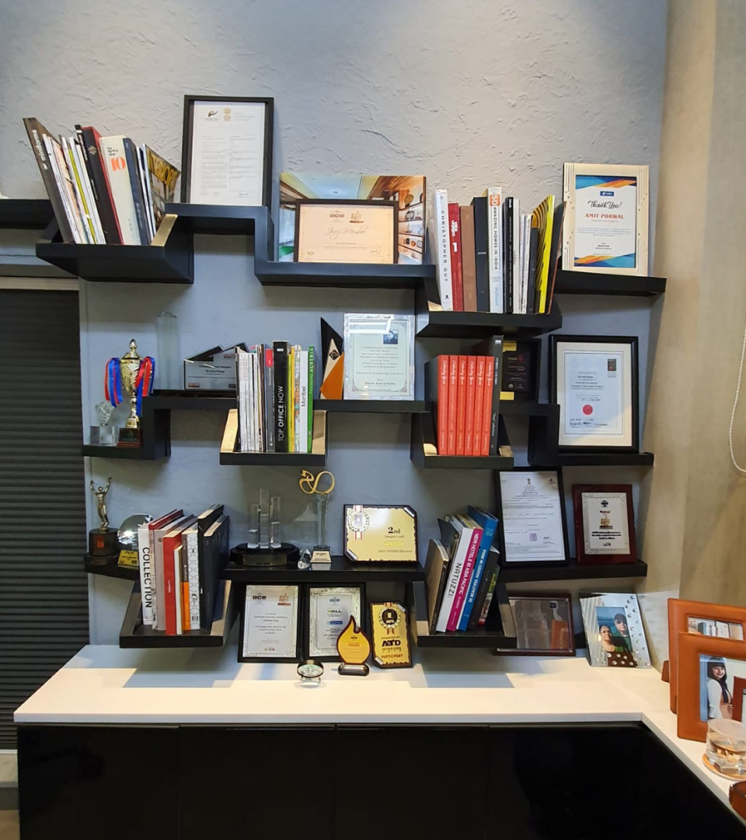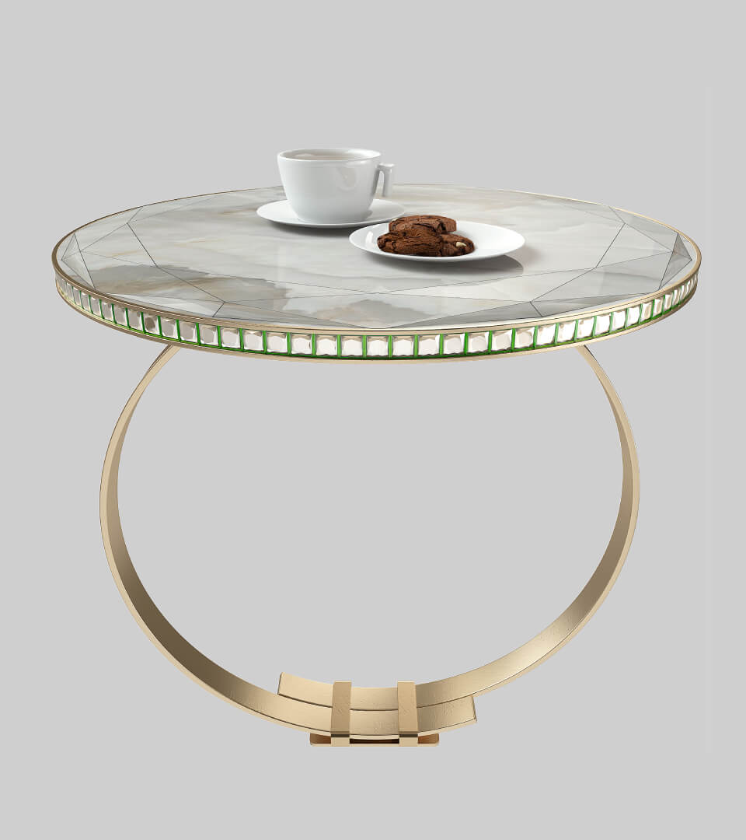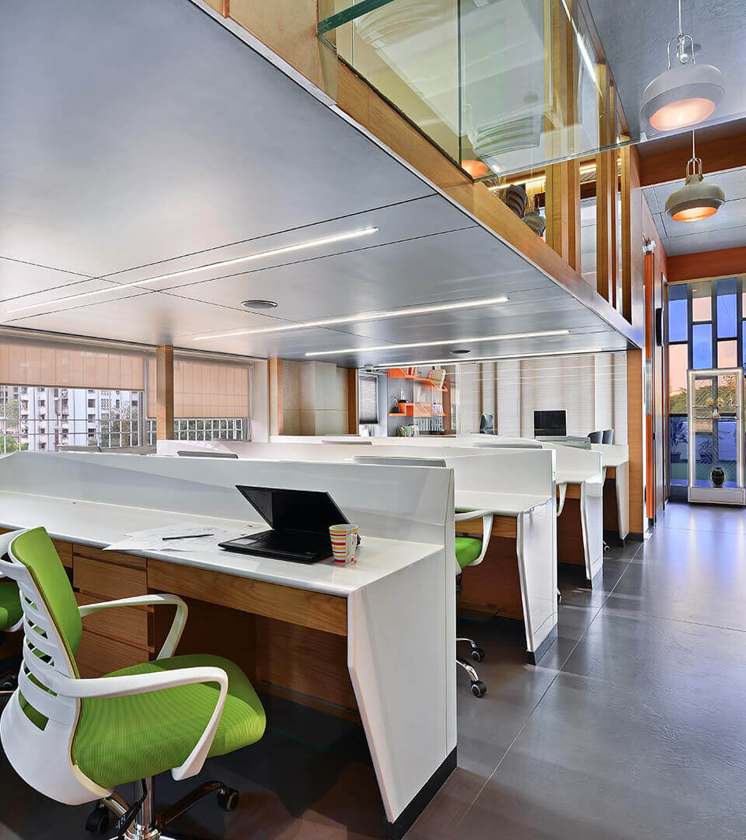blogs
Icon Projects Inspace Pvt Ltd is the best interior designer in Chennai. They have strike with standard luxury house design, terrace of very much estimated builders in Chennai. At Icon Projects Inspace Pvt Ltd the top interior designer in Chennai creates spaces with a refined ambience that speaks of meticulous attention to quality and detail creating a perception of luxury and expanse.
We are one of the reputed and the best interior designer in Chennai. Our vision is to provide the best interior service to our client by offering them the best premium quality, and endless detailed design options. We have well experienced and professional team who has deep and flexible knowledge.
We provide the most innovative luxury house design, penthouse, second homes, villas, commercial space. As best interior designer in Chennai our clients always come back to Icon Projects Inspace Pvt Ltd, to encounter the best interior design output from us again and again. We hereby declare that we at IPIPL provide the best interior design in Chennai also you can make sure that we are one stop solution for luxury house design, villas, second homes and commercial space designs in Chennai.
What makes luxury house design… luxury? Like most design terms, “luxury” is hard to define. However, most luxury spaces have a few common elements that unite them. Luxury house design focus on comfort, elegance, and custom touches to embody the highest pedigree of interior design. And we at Icon Projects Inpsace Pvt Ltd are always redefining luxury.
Luxury house design style requires bringing out some glitz. Some accents that emphasize the room’s appeal and fit well with every style. Gold silver brass or copper work great in combination with soft and full fabrics like velvet and silk. When luxury house design is been planned the playing of lights and textures are some unique features and stunning focal points that are kept in consideration.
Our vision is to provide the best interior service to our clients by offering them the best craftsmanship, premium quality, reasonable pricing and endless design options with our expert team of interior designer in Chennai. We have well experienced and professional team who has deep and flexible knowledge in interior designing services.
It should therefore come as no surprise that in the last two decades, we have evolved into a leading design firm with a formidable practice ranging from uber-luxury house design, hospitality, and offices to luxury retail. From interior design to architecture services, we are serving more than 20 years as the best interior designer in Chennai in the forefront of offering the most cutting-edge design with a universal appeal to clients, both in India and overseas.
This proves our relationship with our customers and the trust we gain from them. We take our customers as the first priority; adopt their ideas and work accordingly to make a best interior design.
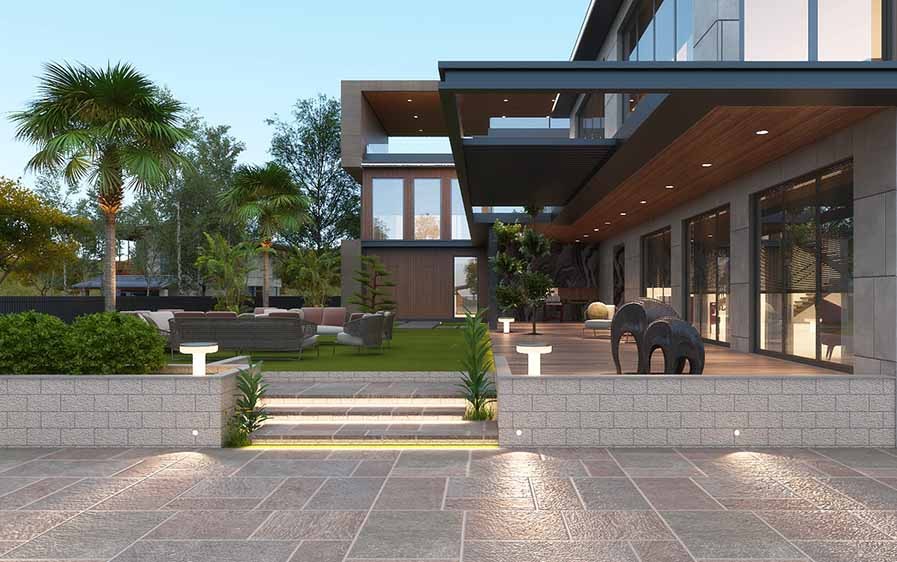
LUXURY VILLA DESIGN
Luxury villa design are the best for creativity regarding interior design since they offer chances to a designer to make something amazing, and aesthetic without stressing over the space.
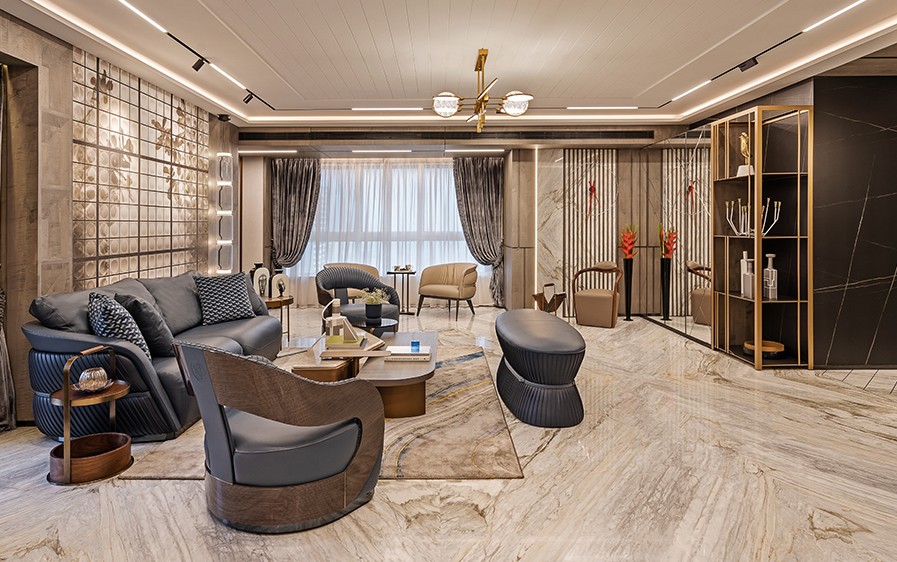
Luxury Abode
Modern and classic interior luxury house design have their own special characteristic in making each elegant in their own way. Classic designs offer a rustic look or even an elegant wooden finish. For interior luxury house design, one tends to work more with less. The answer to this interior luxury house design lies in color symmetry, simplicity and minimalistic features in terms of décor as well as furniture. Although there’s something so beautifully timeless about a traditional aesthetic in interior luxury house design, there’s no specific rulebook when it comes to designing an interior luxury house and that’s what make it so inspiring. An interior luxury house design approach creates the optimum conditions for artistic license and self-expression, providing room for experimentation and a canvas for playing with white space, sleek materials and clean lines. A lot of interior luxury house shift their approach towards modern designing suiting the automation era and the look. It not only brings a trendy approach of interior luxury house design but also invite the elegance and innovation that provides the space more customizing accordingly to the resident. While designing an interior luxury house, the most important is to pay close attention to detail. Now it could be a choice between a glass wall, or even textural paintwork in between a constant colour on the wall. The right illumination adds depth and a luxurious sense of comfort to your house. Multiple layered lighting at differing heights and zones significantly affects the overall atmosphere. Use it to accentuate special features and allow each statement piece its own moment in the spotlight. In interior luxury house design investing in one great piece is a smarter choice than cluttering all surfaces with mediocre artwork. Interior luxury house design style should imply comfort rather than sharp coldness; therefore, an intimate furniture arrangement will work well. Gorgeous sofas and stylish chairs should be organized to inspire social interaction.
Read More
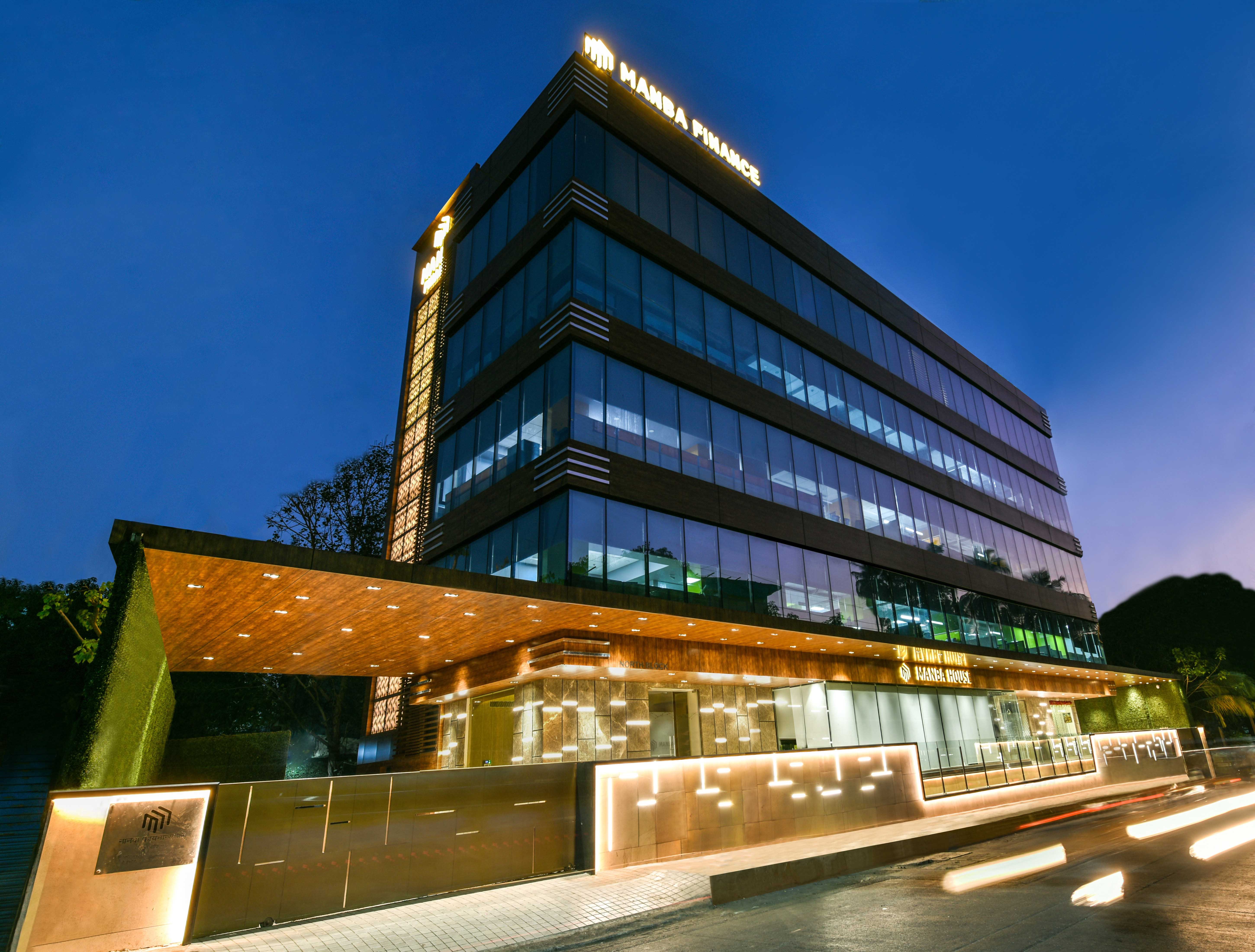
Manba Group
Manba Finance Ltd. is a two-wheeler finance company located in Thane, 45000 sq. ft. of a corporate building that has a basement, ground plus five floors. Each floor has been designed in a boutique style not making it monotonous. The basement includes a staff cafeteria; the ground floor has display areas, two reception staff, directors & knowledge center. 1st, 2nd & 3rd floor are staff areas which have been designed as per the hierarchy giving them a different color and feel respectively. The 4th-floor Director's cabin, Client hospitality, and conference/meeting rooms have an altogether different aesthetic, more akin to upmarket hospitality venues, with private dining rooms Terrace has a lounge & dining area. The look & feel are more of the area are more modern & contemporary with a touch of aristocracy. Colors have been aesthetically used to make the area look brighter and bigger. The main challenge was the low height and keeping in mind the number of services that had to go, we designed it both functionally and aesthetically. All the cabins on the 4th floor and terrace have been created with a sense of arrival & instant immersion, giving it a luxurious personal touch. Office with a complete corporate look with a contemporary touch of colors.
Read More
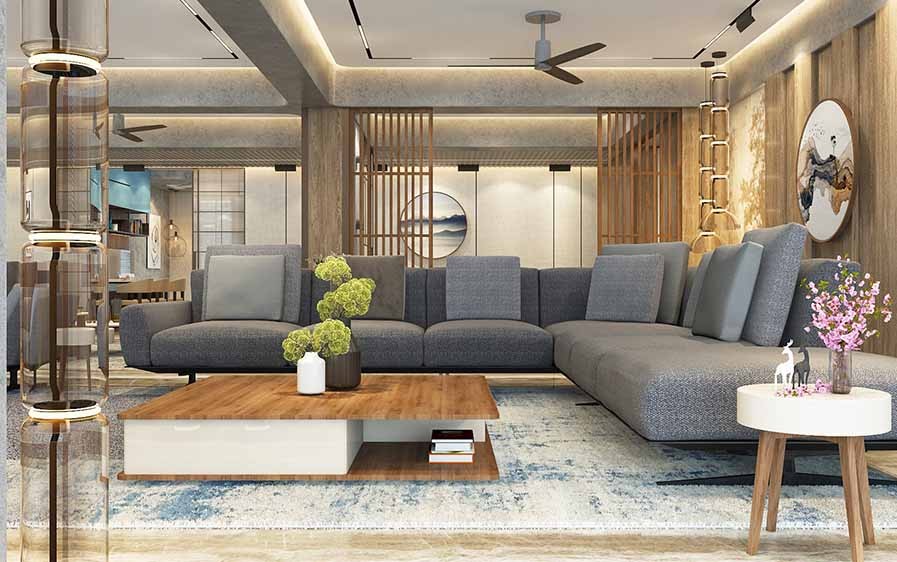
REDEFINING LUXURY
Icon Projects Inspace Pvt Ltd (IPIPL), a Mumbai based best luxury interior designers, creates bespoke, modern, and chic design concepts.
Icon Projects Inspace Pvt Ltd (IPIPL), a Mumbai based best luxury interior designers, creates bespoke, modern, and chic design concepts. It is touted as one of the India’s best luxury interior designers in residential and commercial zone. The Principal Designer Amit Porwal has carved a niche for his innovative and flamboyant design creations. Above all, his designs beautifully blend style and luxury with comfort there by harmonizing interior spaces. We at IPIPL believe that every project must be well planned; well- built, and besides should also be functionally beautiful. We have a team of best luxury interior designers, who manages very need, from concept planning and design to execution. Icon Projects Inspace Pvt Ltd has a vision of a one – stop, design practice that cater to clients looking to build and design, for instance, a luxurious penthouse, villa, corporate office or a restaurant designing. They are backed with an experience of more than a decade in executing challenging interior design projects. Icon Projects Inspace Pvt Ltd is one of the best luxury interior designers that set out to become just awe-inspiring designs. Here, every project we execute holds the essence of global luxury and modern design thereby communicating warmth and comfort to its very best.
Read More
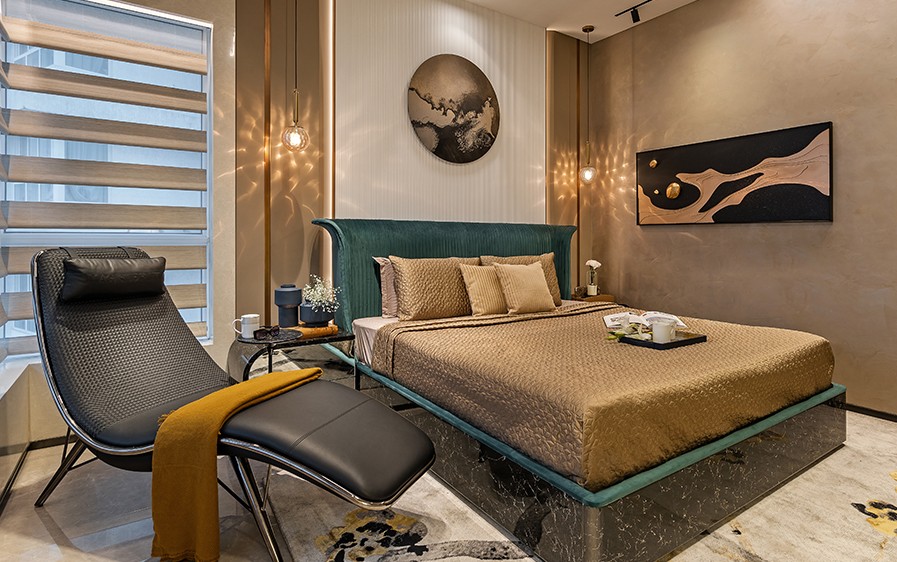
Home of Retreat
Tints of a luxury tussle with traces of utility in this Mumbai home by Principal Designer Amit Porwal, IPIPL
Exhibiting an inviting, exquisite taste is this 2,500 sq ft high rise apartment in the suburb of Mulund in Mumbai. Designed by Amit Porwal, Co-Founder and Principal Designer, Icon Projects Inspace Pvt Ltd, the home models tones of interior luxury house and comfort. Fashioned for a family of four, this Mumbai interior luxury house meticulously mirrors the personalities of its residents. Adorned with an opulent assortment of tints and textiles, the transformed 4 BHK home fits felicitously in the lines of modern luxury. “The entire house is very inspirational. It’s a perfect portrayal of a modern interior luxury house. Curated to reflect panache and stylish luxe the space has a stunning expanse.” Explains Porwal on his design’s semblance in consideration of the client’s character and charisma. With the philosophy that the first impression is the cardinal impression, Amit Porwal strikes with a chosen colour palette of black, white and gold. Setting the visual tone for the rest of the home, the lift lobby creates an ideal equilibrium between pomp and present, coated in a blend of brown and grey. Modelled metal and veneer creatives cue in a distinct rustic element to the grey tiled flooring of the lobby. The residence sprouts with a spacious living room, wherein each niche holds a unique identity of its own. With Italian marble flooring and a television panel built-in mocha brown veneer on one end and antiques’ shelving units in chestnut and taupe on another, the space exudes elegance. Fittings from Magister UT complement the rhythmic pattern of brown and black finished metal on the partition of the room with finesse. Eliminating any and all structural divide, the kitchen was designed with an open-floor model. It exhibits a clutter-free environment ideal for its host family with a fondness to entertain. Crafted with a brown palette in a variety of textures, the dining room devises a deluxe ambience that makes every day feel like a special occasion. Completed with an 8-foot-long dining table, veneer coated chairs and a bench crafted outside, the room makes for a plush and welcoming space. Right off the living room, a sharp colour scheme of orange and blue hues makes for a sophisticated and soothing choice for the teen boy’s bedroom. Inspired by his passion for bikes, a huge pictorial of a bike rider with metal detailing captures the onlooker’s eye behind the bed. A sleek and smart study table completes the bedroom set. Tufted blue bed backing adds a flush element to the room. The next bedroom features a neutral scheme with grey, brown and golden tones. A concrete finish on MDF panels sheathes the walls of the room. The two bedrooms were curated with a mindset of crafting a comfortable space for the boys that is as luxurious as it is functional. The master suite dons a classic colour combination of white and gold fashions a warming and wealthy environment. Intimate elements including picture frames of the couple, minimal decor and soft hues furnish the room. Connected to the master bedroom is a walk-in wardrobe and a study. A finicky focal point in the residence’s design, the study was designed to be as utile as it is upscale. Light-coloured minimalist furniture, bookshelves scattered on top of the table as well as some accent pieces bring character and charm to the thoughtfully planned room. The apartment also allows access to a pleasing private balcony, perfect for intimate indoor-outdoor activities as well as some family bonding. The project’s capping composition balances a bandwidth of select tones and textures persisting a consistency in the primary pattern hence maintaining a rooted model allowing seamless transitions throughout this interior luxury house. “Luxury is no more about thrusting all ornate elements in a room, but it’s about getting to the crux of the needs and requirements of the end-user and curating spaces that epitomise their very own spirit of luxury,” shares Amit Porwal on his design theory and notion on the construction’s theme.
Read More
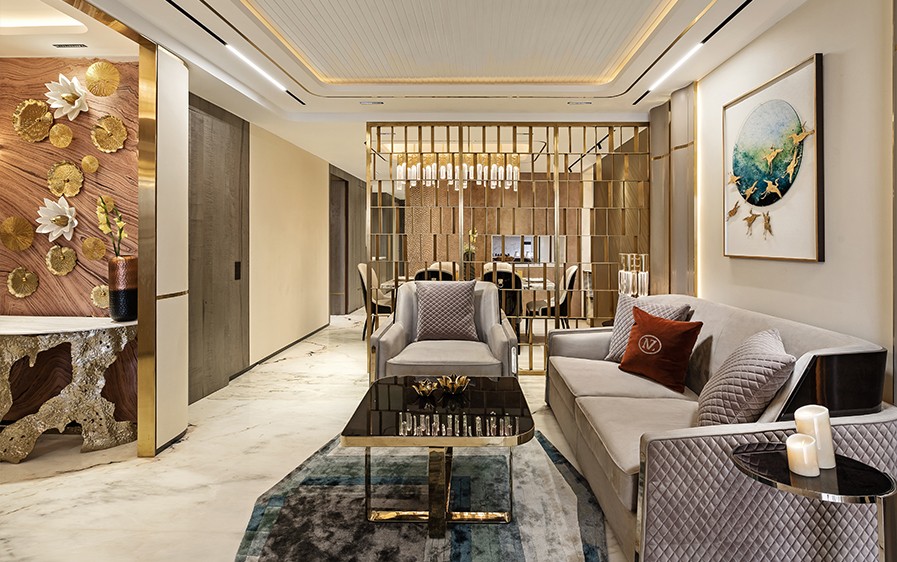
Royal Rumble
Intensifying the air of luxury in this property. This 2300 sq. ft. residence in ‘The City of Joy Kolkata is the perfect portrayal of Modern Luxury.
Intensifying the air of luxury in this property. This 2300 sq. ft. residence in ‘The City of Joy Kolkata is the perfect portrayal of Modern Luxury. Curated to reflect panache and stylish luxe the space has a stunning expanse. The narrative stemmed from the clients brief of a luxurious and personalised haven. The entrance sets the tone of grandeur that follows within; with the blend of the gold and brown hues in different materials creating the perfect amalgamation of stylish urban splendour. The entrance exemplifies austere beauty, elegant tactility, experimental sublimity and meticulous efficiency. Every component of this luxury house interior in Kolkata is from the design concept, materials deployed, light fixtures and furniture sculpting the space to represent congenial splendour. The design language blends into the living room with similar material use, a texture melody and play of --- gold colour scheme supplemented by the --- laminates and veneer, rich marble flooring, chic sofa complementing the light fixtures. The dining area of this luxury house interior in Kolkata narrates a story of sophisticated soirees and quiet moments spent soaking with the family. The aesthetics exude luxury discreetly, while the home has some unique elements interspersed in the milieu, as you interact with the space. Formal sitting, family sitting and dining. Despite being a multi-functional space, each corner assumes a unique identity. The television has been flushed uniformly with the white lamination with gold leafing. Satin metal drawers. Laura Meloni on the shutters, the fusion of these unique materials together adds an unconventional air to the space. We have used the texture in the living room to add drama. Also, the Michel Angelo marble throughout the home is just chic. All areas of this luxury house interior in Kolkata have been finished to perfection with gold trimmings giving a distinctly precise and well-defined look which has been continued through the house. The guest bedroom is simply palatial glamour wallpaper, with texture. Ombre finish curtains from the embellished studio and the beautiful Visionaire bed. This bedroom is with well-defined color scheme giving the modish tones defining sophistication. The exquisite wallpaper and a dash of fresh yet elusive color have been added to this bedroom. The Master Bathroom is glitzy and lavish with its mirror panels plated in gold. With beautiful king size bed. The zenith of the bathroom is the abstract adding a unique ambience to the space. The third bedroom has a very cool blue bed, a contemporary yet refined and immaculate undertone accentuated by the flooring and wardrobe finish outlined with intricate grooves. This luxury house interior in Kolkata is mentioned as the “layers of luxury”.
Read More
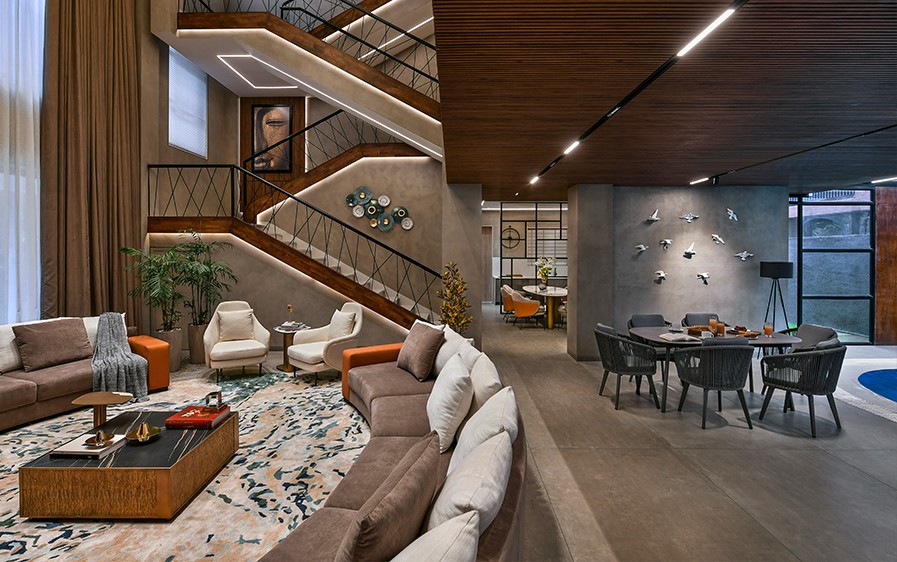
The Second Home
The Second Home…. Principal Designer Amit Porwal presents an evocative home nestled in nature that exudes equal parts of modern luxury – One of the best villa design in Mumbai.
Home of Retreat…. Principal Designer Amit Porwal presents an evocative home nestled in nature that exudes equal parts of modern luxury – One of the best villa design in Mumbai. This 7000sq ft modern luxury second home creates a restorative and soothing atmosphere with meticulous attention to quality and detail. The design is truly an ode to understated elegance that is achieved by blending the most minimal form of textures, materials, bespoke wallpapers. It is the best place to make you feel like you are back in time. This space is minimalistic and clutter-free, curated to reflect panache and stylish luxe the space has a stunning expanse. Bosting of large double windows, high ceilings, neutral-toned walls, wooden architraves and functionality to its fullest for this best villa design in Mumbai. The moment you step in, one can feel the openness and the scale of the space with ample natural light through the large window and glass facades. This 3-floors villa comprises a living room, dining area, with a beautiful continued glass roof indoor swimming pool, patio, Chef’s kitchen, 4 main bedrooms, 1 kids’ room, Game zone, home theatre, spa with jacuzzi and a utility and staff quarters. All areas are tech-enabled with mood controls depending on the time of the day. The use of full-size tiles throughout the house to bring the large opulence scale intact & the use of wooden flooring in some areas give that warmth to the entire house complimenting the textured tile. Interestingly, the idea of the swimming pool area was planned outdoor. We decided to make it indoor with a glass roof along with the air conditioning & sound system which connects with the living area giving it an outstanding unwind experience. An enthralling feature we used in the best villa design in Mumbai; combining the textured walls to create drama yet keep the flooring space subtle. Another important factor to plan well is the furniture selection. It needs to be minimalistic and clutter-free but extremely cosy to serve both purposes of having open spaces available and being super snug and homey at the same time so that people can relax and lounge around for hours. Also, the furniture selected is in tan and pastel tones to highlight quirky pieces of art chosen for the different rooms to make them more fun and exciting. The bedrooms on level 2 exude a feeling of cool and cosy effect with a blue colour bed, connecting to the muted mocha walls and grey-toned soft curtains. The bedroom having a hollow ceiling gives the entire space a cheerful atmosphere adding up with the mood light chandelier, along with the green planter giving it a vibe of freshness. Another bedroom is designed in very softer muted warmth tones pleasing the eyes and giving the space a smooth look. Creating an uncanny depth are a blend of harmonious colour tones, materials and textures in use. This second home is truly spelling the language of leisure and laughter. Adding pops of colours and exquisite play space in kids’ bedrooms is just amusing. In this best villa design in Mumbai, the home theatre area provides the ultimate experience of relaxation, entertainment and an amazing movie watching experience with the plush and lavish recliners. The home theatre has a deep hallow ceiling giving it gorgeous tiny led lights that are so pleasing to the eyes. The main objective with this best villa design in Mumbai, is to get creative within the present framework, use the huge structures to maintain open spaces and also add entertaining social spaces for leisure, designing them using natural to be warm, lavish elements and amusing. It’s all about maintaining the scale and look and functionality without breaking the aesthetics has been a key driver for this space. Needless to say, a touch of Amit Porwal never disappoints and this second home is proof of the same!

